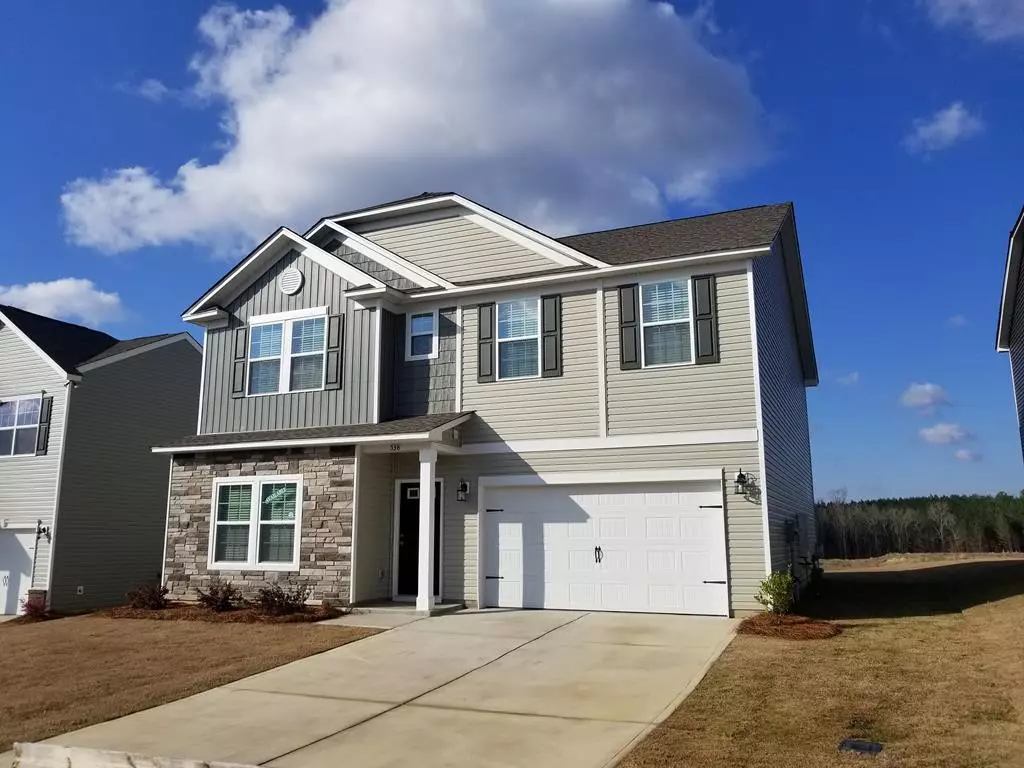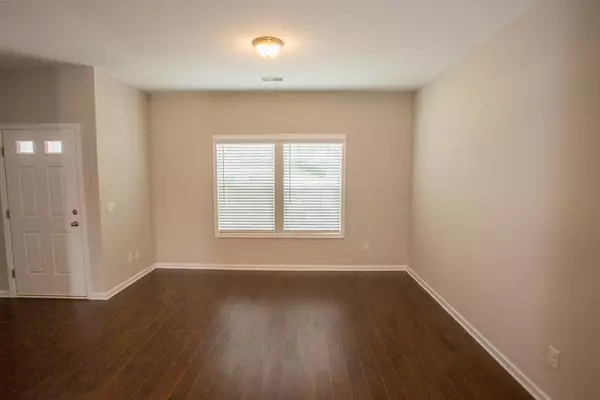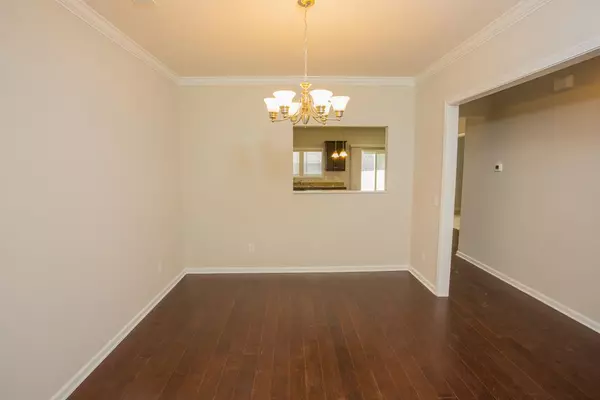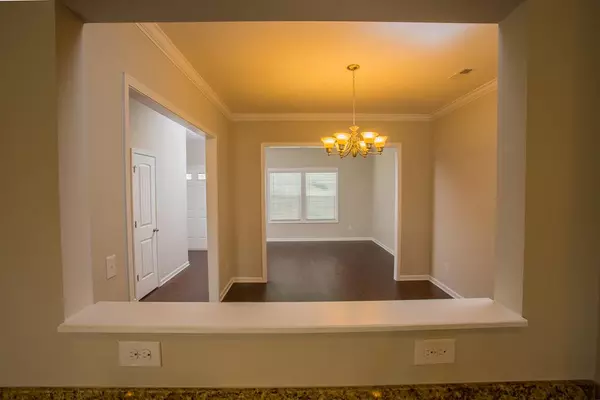$238,000
$233,080
2.1%For more information regarding the value of a property, please contact us for a free consultation.
4 Beds
3 Baths
2,570 SqFt
SOLD DATE : 03/02/2021
Key Details
Sold Price $238,000
Property Type Single Family Home
Sub Type Single Family Residence
Listing Status Sold
Purchase Type For Sale
Square Footage 2,570 sqft
Price per Sqft $92
Subdivision Trolley Run Station
MLS Listing ID 113683
Sold Date 03/02/21
Bedrooms 4
Full Baths 2
Half Baths 1
HOA Fees $41/ann
HOA Y/N Yes
Originating Board Aiken Association of REALTORS®
Year Built 2020
Lot Size 8,276 Sqft
Acres 0.19
Property Description
USDA Financing Available. Devonshire II floor plan w/ 9 FT CEILINGS, 4 beds, 2.5 baths. Main level features formal living/dining room. Eat-in-Kitchen features a large island, plenty of countertop space, granite counter tops, walk-in pantry, recessed lights! Open floor plan to the Great Room for entertaining. Loft area for playroom or 2nd family room. Owner's suite with cathedral ceiling, ceiling fan and his/her walk in closets. Master bath features garden tub, sep shower, separate vanities, private water closet, two linen closets. Upstairs laundry room, three additional bedrooms are prewired for ceiling fans, and share a full hall bath. 2-car garage with remote; sprinkler system, R-50 insulation, Radiant Barrier Sheathing, Automation System, Music Port/Smart Phone Charging Station, 2 speakers in kitchen. Advanced framing, low-E windows, low VOC carpet and paint. Architectural shingles and more! Green Smart Home designed to save money on utility bills. STOCK PHOTOS.
Location
State SC
County Aiken
Community Trolley Run Station
Area Ne
Direction Vancluse Rd to Catenary Blvd (Trolley Run subdivision). At traffic circle make the 2nd R. Follow signs for Great Southern Homes. At next traffic circle make R on Keegan Blvd. L on Burnaby Ct. From Hitchcock, turn into Trolley Run Blvd - at roundabout take 3rd exit onto Keegan Blvd.
Interior
Interior Features Smoke Detector(s), Walk-In Closet(s), Washer Hookup, Cable Available, Cathedral Ceiling(s), Ceiling Fan(s), Electric Dryer Hookup, Gas Dryer Hookup, Kitchen Island, Eat-in Kitchen, Pantry, Smart Home
Heating Zoned
Cooling Central Air, Electric
Flooring Carpet, Vinyl
Fireplaces Number 1
Fireplace Yes
Appliance Microwave, Range, Tankless Water Heater, Gas Water Heater, Dishwasher, Disposal
Exterior
Exterior Feature Storm Door(s), Storm Window(s)
Parking Features Attached, Driveway, Paved
Garage Spaces 2.0
Roof Type Shingle
Porch Patio
Garage Yes
Building
Lot Description See Remarks, Other, Sprinklers In Front, Sprinklers In Rear
Foundation Slab
Sewer Public Sewer
Water Public
Structure Type Storm Door(s),Storm Window(s)
New Construction No
Schools
Elementary Schools Byrd
Middle Schools Leavelle Mccampbell
High Schools Midland Valley
Others
Tax ID 087-10-08-007
Horse Property None
Special Listing Condition Standard
Read Less Info
Want to know what your home might be worth? Contact us for a FREE valuation!

Our team is ready to help you sell your home for the highest possible price ASAP

"My job is to find and attract mastery-based agents to the office, protect the culture, and make sure everyone is happy! "
601 Silver Bluff Rd # 15, Aiken, Carolina, 29803, United States






