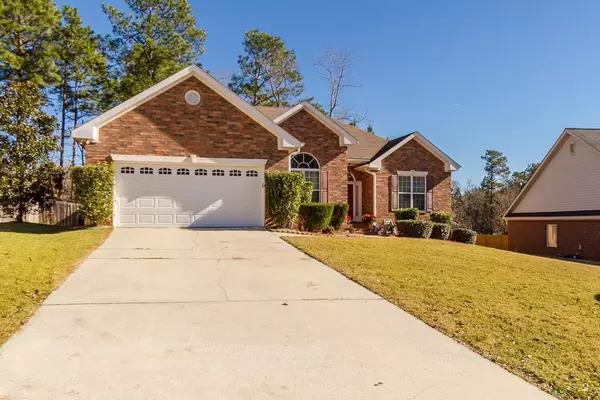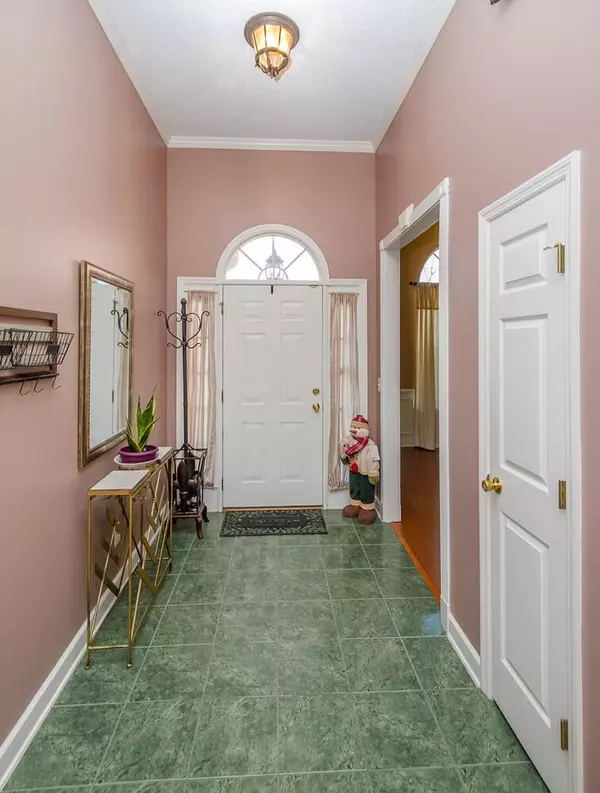$235,000
$239,900
2.0%For more information regarding the value of a property, please contact us for a free consultation.
4 Beds
3 Baths
2,283 SqFt
SOLD DATE : 03/01/2021
Key Details
Sold Price $235,000
Property Type Single Family Home
Sub Type Single Family Residence
Listing Status Sold
Purchase Type For Sale
Square Footage 2,283 sqft
Price per Sqft $102
Subdivision South Meadows
MLS Listing ID 114779
Sold Date 03/01/21
Style Ranch
Bedrooms 4
Full Baths 2
Half Baths 1
HOA Fees $24/ann
HOA Y/N Yes
Originating Board Aiken Association of REALTORS®
Year Built 2005
Lot Size 10,890 Sqft
Acres 0.25
Lot Dimensions .25
Property Description
Edmonton Plan by Bill Beazley Homes. Welcome to 214 Bainbridge Drive in sought after South Meadows! This Ultimate Brick Ranch home offers 2283 sq. ft. 4 Bedrooms, 2.5 baths, office & dining/flex room. Welcoming large foyer opens to Spacious Great Room w/gas log fireplace. Kitchen boasts maple wood cabinets, granite counters, SS appliances, ample counter space and double pantries. Owner's suite w/ trey ceiling complete with his and hers vanities & closets, large soaking tub and separate shower. The Split bedroom plan offers 3 additional bedrooms, updated bath and laundry with barn doors (2020). The office and DR/flex space complete this wonderful home. LVP installed in the Great Room, hallway closets & powder room in 2019. Hardwood in the dining room & tile flooring in the kitchen, breakfast room and bathrooms. Gas implemented for stove option in kitchen. mostly fenced yard, HVAC replaced in 2019, insulated garage door 2015, front storm door 2015. Two many extras to list!
Location
State SC
County Aiken
Community South Meadows
Area Sw
Direction Whiskey Road toward New Ellenton - Left into South Meadows, Right on Bainbridge Drive, continue on- home will be on the right. Neighborhood amenities
Interior
Interior Features Skylight(s), Solid Surface Counters, Walk-In Closet(s), Washer Hookup, Bedroom on 1st Floor, Cable Available, Ceiling Fan(s), Electric Dryer Hookup, Gas Dryer Hookup, Primary Downstairs, Security System, Pantry
Heating Forced Air, Natural Gas
Cooling Central Air, Electric
Flooring See Remarks, Other, Carpet, Hardwood, Tile
Fireplaces Number 1
Fireplace Yes
Appliance Microwave, Range, Self Cleaning Oven, Gas Water Heater, Dishwasher, Disposal
Exterior
Exterior Feature Fenced
Parking Features Attached, Driveway, Paved
Garage Spaces 2.0
Utilities Available Underground Utilities
Roof Type Composition
Porch Patio
Garage Yes
Building
Lot Description Landscaped, Level, Sprinklers In Front, Sprinklers In Rear
Foundation Slab
Sewer Public Sewer
Water Public
Architectural Style Ranch
Structure Type Fenced
Schools
Elementary Schools Millbrook
Middle Schools Aiken Intermediate 6Th-Kennedy Middle 7Th&8Th
High Schools South Aiken
Others
Tax ID 123-16-14-009
Horse Property None
Special Listing Condition Standard
Read Less Info
Want to know what your home might be worth? Contact us for a FREE valuation!

Our team is ready to help you sell your home for the highest possible price ASAP

"My job is to find and attract mastery-based agents to the office, protect the culture, and make sure everyone is happy! "
601 Silver Bluff Rd # 15, Aiken, Carolina, 29803, United States






