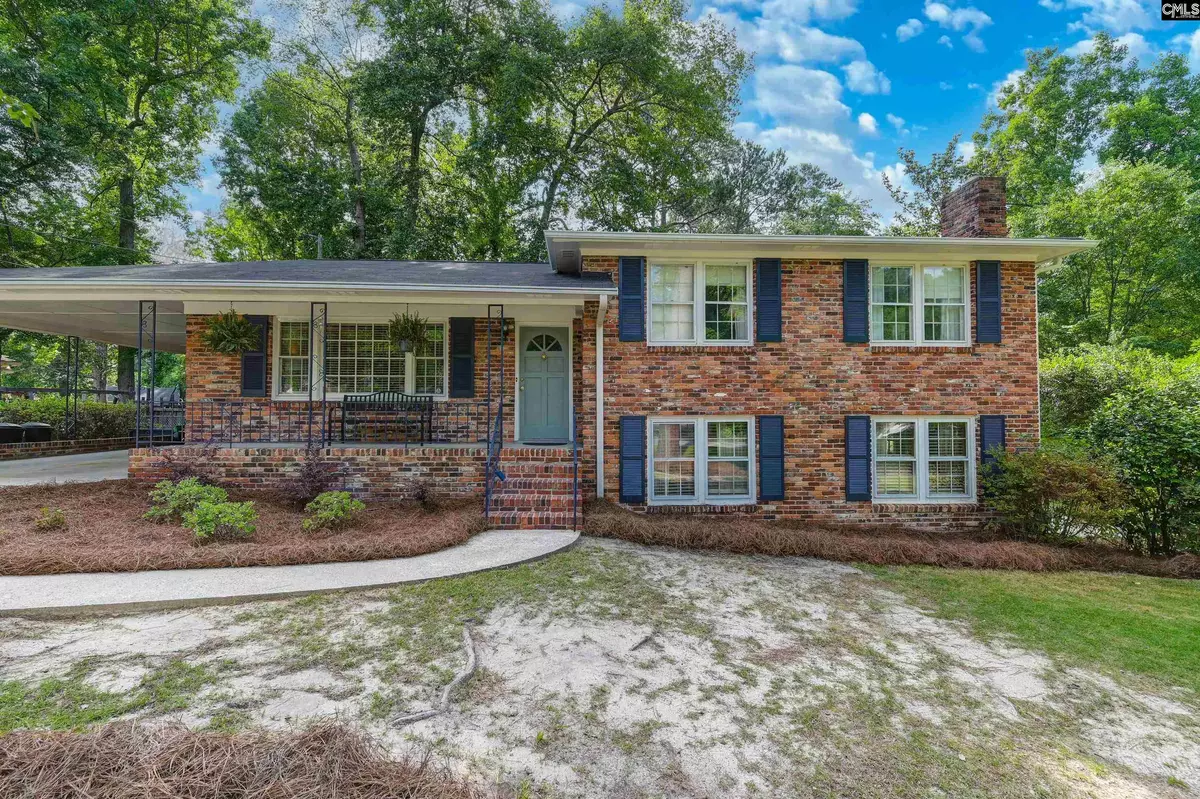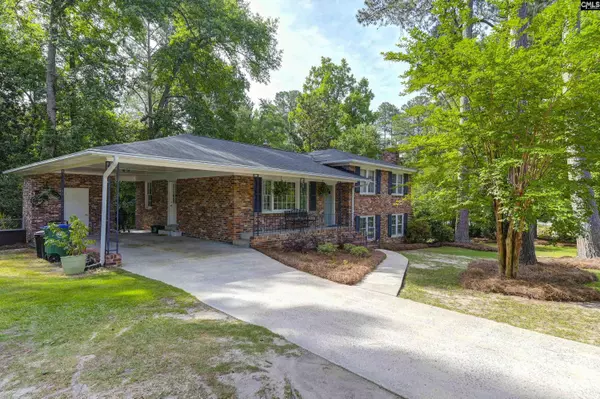$275,000
For more information regarding the value of a property, please contact us for a free consultation.
4 Beds
3 Baths
2,066 SqFt
SOLD DATE : 07/14/2022
Key Details
Property Type Single Family Home
Sub Type Single Family
Listing Status Sold
Purchase Type For Sale
Square Footage 2,066 sqft
Price per Sqft $133
Subdivision Arcadia Lakes
MLS Listing ID 542502
Sold Date 07/14/22
Style Tri-Level
Bedrooms 4
Full Baths 3
Year Built 1961
Lot Size 0.570 Acres
Property Description
Beautiful brick tri-level home in Arcadia Lakes on a spacious corner lot provides over 2,000sqft of home to love! The entry level floor provides a great formal living room area with hardwood flooring. The kitchen sits just on the other side of that with space for dining, cooking and entertaining. Just up the steps to the second level, are three bedrooms. One bedroom provides a private bath with shower. The other two share access to the hallway bathroom. On the lower level, thereâs another bedroom with private bath, a great laundry and utility area plus an informal family room. The family room boasts built-in shelves, wood paneled walls, a fireplace and direct access to the outdoor patio. This large yard is fantastic for entertaining and playing! Store all your yard valuables in the closet in the carport attached to the left side of the home. Arcadia Lakes is tucked away from the hustle and bustle of downtown but is still quickly accessible to Columbia hotspots like Two Notch Rd, Forest Drive, I77 and downtown. Schedule a showing to see this sweet home today!
Location
State SC
County Richland
Area Forest Acres, Arcadia Lakes
Rooms
Primary Bedroom Level Lower
Master Bedroom Separate Shower, Bath-Shared, Ceiling Fan, Closet-Private, Floors - Carpet
Bedroom 2 Second Bath-Shared, Tub-Shower, Ceiling Fan, Closet-Private, Floors-Hardwood
Kitchen Main Eat In, Floors-Laminate, Cabinets-Other, Cabinets-Painted, Ceiling Fan
Interior
Interior Features Attic Access
Heating Central
Cooling Central
Fireplaces Number 1
Fireplaces Type Masonry, Wood Burning
Equipment Dishwasher, Disposal, Refrigerator, Microwave Countertop
Laundry Heated Space, Utility Room
Exterior
Exterior Feature Patio, Front Porch - Covered
Parking Features Carport Attached
Garage Spaces 1.0
Fence Partial
Street Surface Paved
Building
Lot Description Corner
Foundation Crawl Space, Slab
Sewer Public
Water Public
Structure Type Brick-All Sides-AbvFound
Schools
Elementary Schools Satchel Ford
Middle Schools Crayton
High Schools A. C. Flora
School District Richland One
Read Less Info
Want to know what your home might be worth? Contact us for a FREE valuation!

Our team is ready to help you sell your home for the highest possible price ASAP
Bought with The Moore Company
"My job is to find and attract mastery-based agents to the office, protect the culture, and make sure everyone is happy! "
601 Silver Bluff Rd # 15, Aiken, Carolina, 29803, United States






