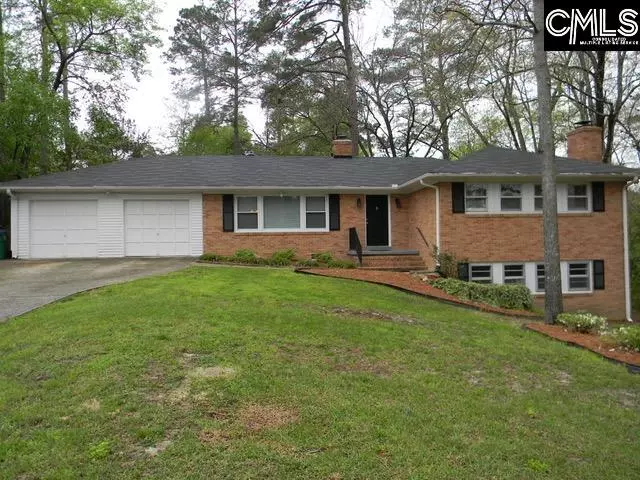$350,000
For more information regarding the value of a property, please contact us for a free consultation.
4 Beds
3 Baths
2,321 SqFt
SOLD DATE : 06/10/2022
Key Details
Property Type Single Family Home
Sub Type Single Family
Listing Status Sold
Purchase Type For Sale
Square Footage 2,321 sqft
Price per Sqft $150
Subdivision Arcadia Lakes
MLS Listing ID 538469
Sold Date 06/10/22
Style Bi-level
Bedrooms 4
Full Baths 3
Year Built 1963
Lot Size 0.650 Acres
Property Description
Classic brick beauty, renovated and in a tranquil, very friendly, one street neighborhood with no thru traffic. The large lot has a private, park-like backyard with mature trees, flowering shrubs, sprinkler system, deck, and is fully fenced. Hardwood floors, and tile on the main level, with many windows throughout the home. Granite countertops in the kitchen and baths, as well as a smooth cooktop, newer cabinetry, and wall oven in the kitchen. The lower level has been renovated and has a full bathroom, family room with a wood burning fireplace, a large bedroom, and a separate newer HVAC system. The lower level can be accessed from the main level of the home and also has it's own entrance, making it a perfect opportunity for potential rental income, or an in-law suite, or a teen suite. Centrally located in the desirable area of Arcadia Lakes, and with a newer roof, less than 3 year old HVAC system, a newer deck and no HOA!
Location
State SC
County Richland
Area Forest Acres, Arcadia Lakes
Rooms
Primary Bedroom Level Main
Master Bedroom Closet-His & Her, Bath-Private, Separate Shower, Floors-Hardwood
Bedroom 2 Main Bath-Shared, Tub-Shower, Floors-Hardwood
Dining Room Main Floors-Hardwood
Kitchen Main Counter Tops-Granite, Floors-Tile, Cabinets-Painted
Interior
Interior Features Garage Opener, Smoke Detector, Attic Pull-Down Access
Heating Central, Electric
Cooling Central
Fireplaces Number 1
Fireplaces Type Wood Burning
Equipment Dishwasher, Disposal, Stove Exhaust Vented Exte, Gas Water Heater
Laundry Utility Room, Unheated Space
Exterior
Exterior Feature Deck, Sprinkler, Gutters - Full
Parking Features Garage Attached, Front Entry
Garage Spaces 2.0
Fence Chain Link, Full
Pool No
Street Surface Paved
Building
Foundation Crawl Space, Slab
Sewer Public
Water Public
Structure Type Brick-All Sides-AbvFound
Schools
Elementary Schools Forest Lake
Middle Schools Dent
High Schools Richland Northeast
School District Richland Two
Read Less Info
Want to know what your home might be worth? Contact us for a FREE valuation!

Our team is ready to help you sell your home for the highest possible price ASAP
Bought with Coldwell Banker Realty
"My job is to find and attract mastery-based agents to the office, protect the culture, and make sure everyone is happy! "
601 Silver Bluff Rd # 15, Aiken, Carolina, 29803, United States






