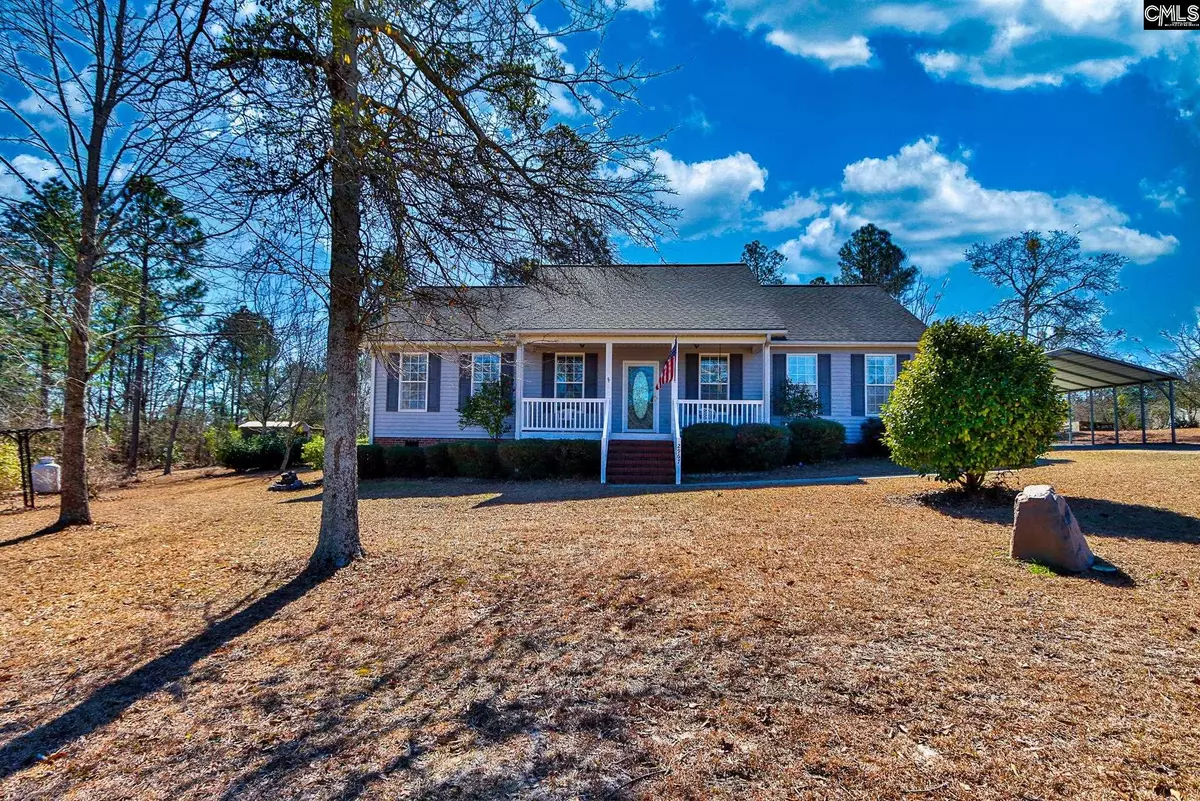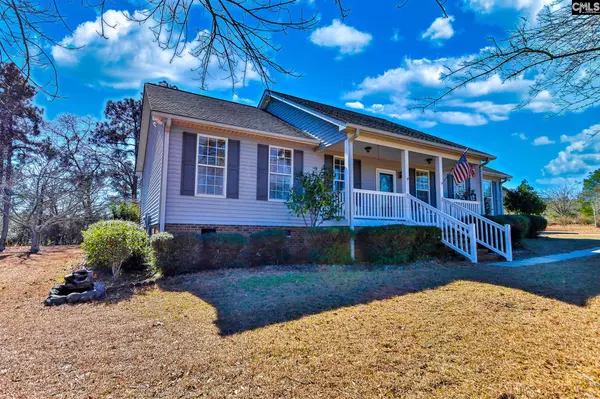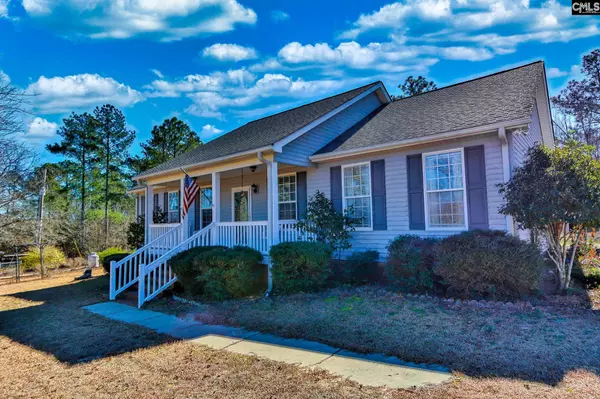$250,000
For more information regarding the value of a property, please contact us for a free consultation.
3 Beds
2 Baths
1,650 SqFt
SOLD DATE : 04/01/2022
Key Details
Property Type Single Family Home
Sub Type Single Family
Listing Status Sold
Purchase Type For Sale
Square Footage 1,650 sqft
Price per Sqft $160
Subdivision Heidelberg Estates
MLS Listing ID 534759
Sold Date 04/01/22
Style Traditional
Bedrooms 3
Full Baths 2
Year Built 1999
Lot Size 2.200 Acres
Property Description
Enjoy country living in this charming home, while you enjoy a cup of coffee or entertaining friends on your back screened in porch that has an adjoining landownerâs 30-acre parcel to the rear as a buffer. It is a three-bedroom and two bath single story home on 2.2-acre lot. As a Bonus there is a spacious 30â X 30â metal building with a 10â X 30â porch and two 12â X 30â side parking area. Perfect mancave or shop with plenty of room for entertaining and barbecue cooking under the buildingâs covered porch. Fiberglass greenhouse for the gardener to overwinter their plants. Spacious living room has hardwood floors, boxed ceiling with gas logs to relax & enjoy a winter evening. New carpet in Master and front bedroom with beautiful hardwood floors in living area. Master has boxed ceiling with a walk-in closet, garden tub, and a separate shower. Rear entry has mud room with laundry closet. Ceilings are 9 ft. throughout home. Heidelberg Estates has restrictions. It is zoned for Lexington One schools of Gilbert Elem, Middle, & High Schools. This 1999-built home is located less than 3 miles from I-20, this property is within 35 minutes of downtown Aiken or Columbia.
Location
State SC
County Lexington
Area Rural W Lexington Co - Batesburg Etc
Rooms
Primary Bedroom Level Main
Master Bedroom Tub-Garden, Bath-Private, Separate Shower, Closet-Walk in, Ceilings-Box, Ceiling Fan, Floors - Carpet, Floors - Tile
Bedroom 2 Main Closet-His & Her, Bath-Jack & Jill  , Ceiling Fan, Floors - Carpet
Kitchen Main Floors-Hardwood, Counter Tops-Formica, Cabinets-Stained, Backsplash-Other
Interior
Interior Features Attic Pull-Down Access
Heating Heat Pump 1st Lvl
Cooling Central
Fireplaces Number 1
Fireplaces Type Gas Log-Propane
Equipment Dishwasher, Refrigerator
Laundry Closet
Exterior
Exterior Feature Workshop, Gutters - Full, Front Porch - Covered, Back Porch - Covered, Back Porch - Screened, Other Porch - Covered
Parking Features Carport Detached
Fence Partial
Street Surface Paved
Building
Faces North
Story 1
Foundation Crawl Space
Sewer Septic
Water Well
Structure Type Vinyl
Schools
Elementary Schools Gilbert
Middle Schools Gilbert
High Schools Gilbert
School District Lexington One
Read Less Info
Want to know what your home might be worth? Contact us for a FREE valuation!

Our team is ready to help you sell your home for the highest possible price ASAP
Bought with W Realty
"My job is to find and attract mastery-based agents to the office, protect the culture, and make sure everyone is happy! "
601 Silver Bluff Rd # 15, Aiken, Carolina, 29803, United States






