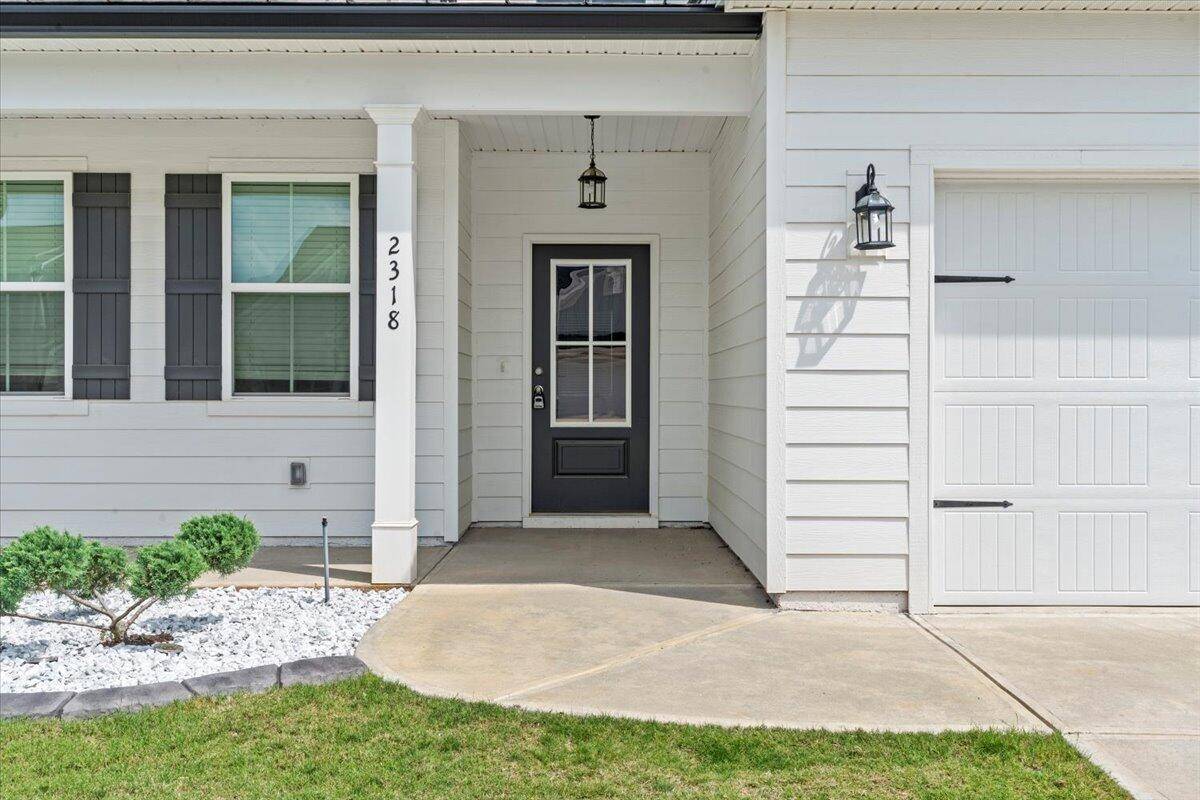5 Beds
3 Baths
2,731 SqFt
5 Beds
3 Baths
2,731 SqFt
Key Details
Property Type Single Family Home
Sub Type Single Family Residence
Listing Status Active
Purchase Type For Sale
Square Footage 2,731 sqft
Price per Sqft $157
Subdivision Wrights Farm
MLS Listing ID 542167
Bedrooms 5
Full Baths 3
HOA Fees $650/ann
HOA Y/N Yes
Year Built 2023
Lot Size 9,147 Sqft
Acres 0.21
Lot Dimensions 60x135x74x136
Property Sub-Type Single Family Residence
Source REALTORS® of Greater Augusta
Property Description
From the charming covered front porch to the hardscaped flower bed, this home boasts standout curb appeal. Step inside to an open layout featuring coffered ceilings, a spacious great room with a cozy fireplace, and a chef-style kitchen with a large quartz island, farmhouse sink, and tile backsplash. A main-level guest room or office and full bath add flexibility.
Upstairs, the luxurious owner's suite offers two closets, a tiled shower, soaking tub, and double quartz vanities. You'll also find three additional bedrooms and a convenient upstairs laundry room. Outside, unwind on the covered back porch with outdoor fireplace, overlooking a landscaped yard with irrigation.
Wrights Farm residents enjoy a community pool, clubhouse, playground, sidewalks, and a seasonal produce stand with organically grown crops. Located in Columbia County's top-rated school district and just minutes from I-20, Fort Eisenhower, Augusta's Medical District, and the area's best dining and shopping.
Location
State GA
County Columbia
Community Wrights Farm
Area Columbia (3Co)
Direction Wrightsboro Rd towards Grovetown, just past Steeds Dairy, turn left onto Reynolds Rd and right into Wrights Farm community. Follow Laurens Street to find 2318 Laurens Street on the left.
Interior
Interior Features Walk-In Closet(s), Pantry, Cable Available, Eat-in Kitchen, Garden Tub, Kitchen Island
Heating Electric, Fireplace(s)
Cooling Ceiling Fan(s), Central Air
Flooring Luxury Vinyl, Carpet
Fireplaces Number 2
Fireplaces Type Other, Brick, Family Room
Fireplace Yes
Window Features Blinds
Appliance Built-In Microwave, Dishwasher, Disposal, Dryer, Electric Range, Electric Water Heater, Microwave, Refrigerator, Washer
Laundry Electric Dryer Hookup, Washer Hookup
Exterior
Parking Features Attached, Garage, Garage Door Opener
Garage Spaces 2.0
Garage Description 2.0
Fence Fenced, Privacy
Community Features Other, Playground, Pool, Sidewalks
Roof Type Composition
Porch Covered, Rear Porch
Total Parking Spaces 2
Garage Yes
Building
Lot Description Landscaped, Sprinklers In Front, Sprinklers In Rear
Foundation Slab
Sewer Public Sewer
Water Public
Structure Type HardiPlank Type
New Construction No
Schools
Elementary Schools Cedar Ridge
Middle Schools Grovetown
High Schools Grovetown High
Others
Tax ID 075107
Ownership Individual
Acceptable Financing VA Loan, Cash, Conventional, FHA
Listing Terms VA Loan, Cash, Conventional, FHA
"My job is to find and attract mastery-based agents to the office, protect the culture, and make sure everyone is happy! "
601 Silver Bluff Rd # 15, Aiken, Carolina, 29803, United States






